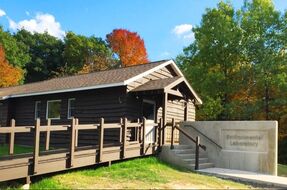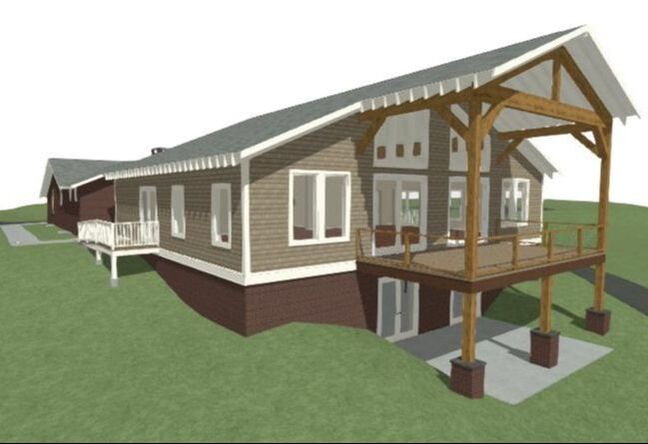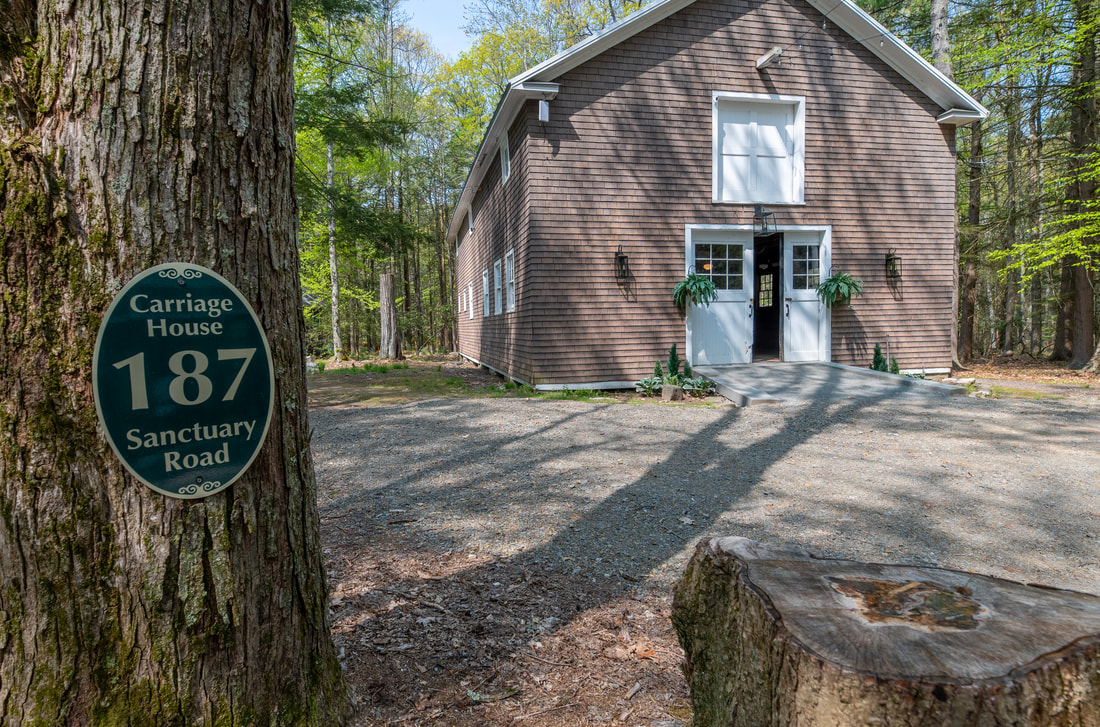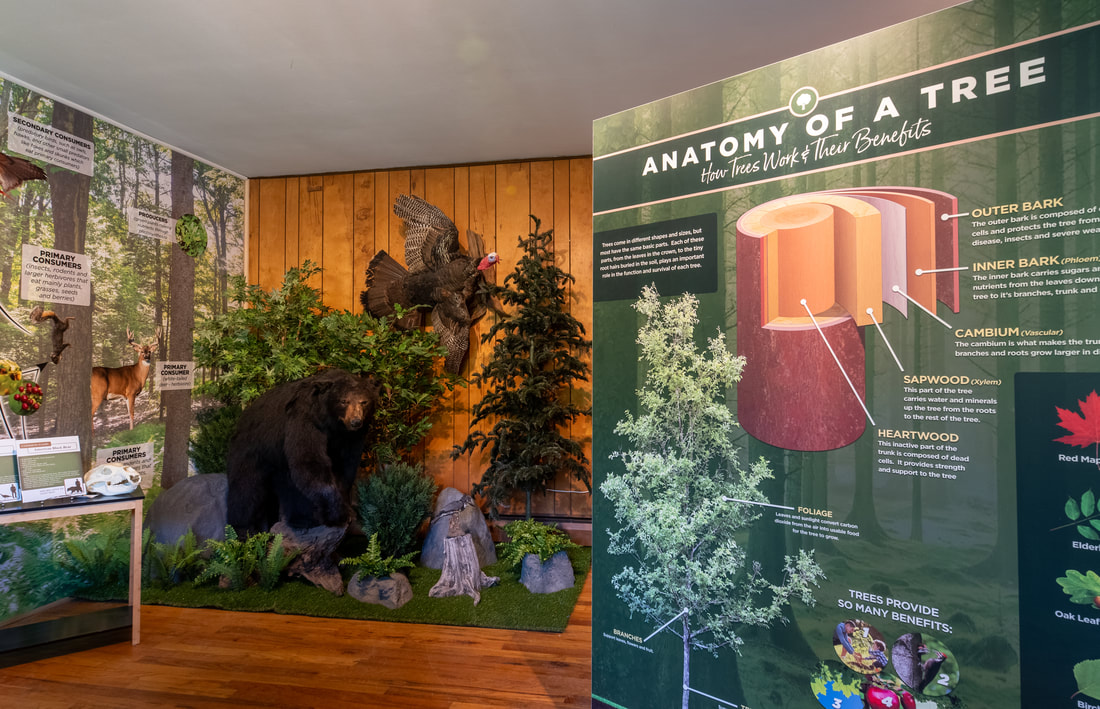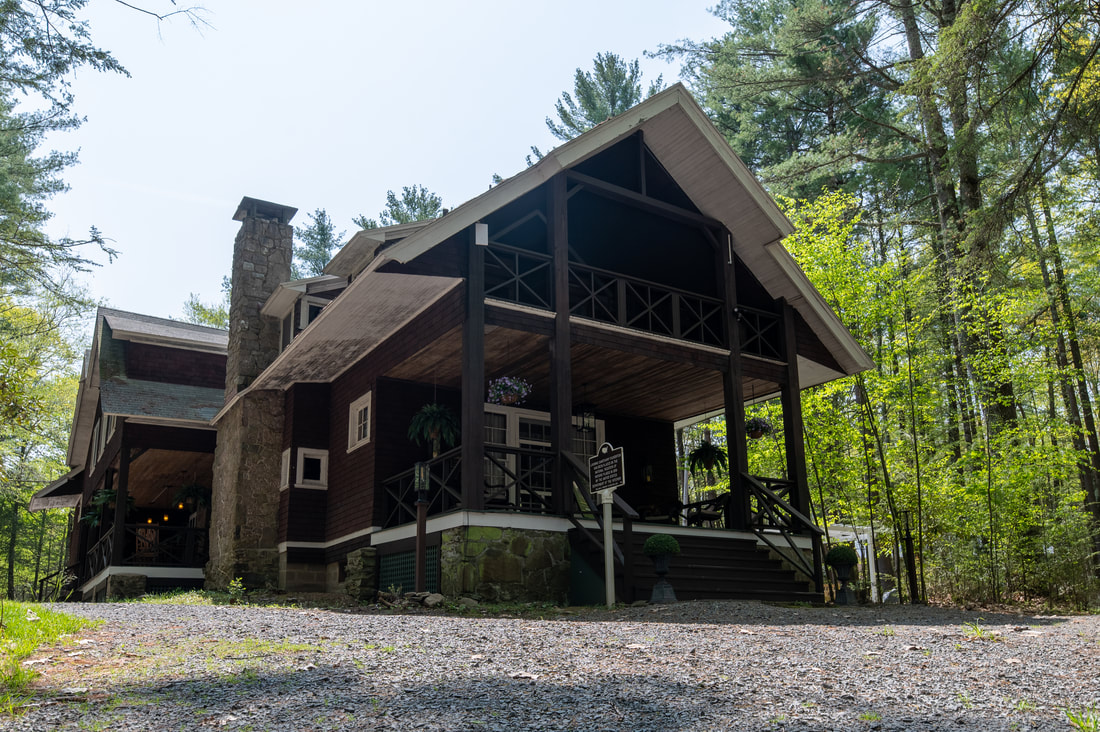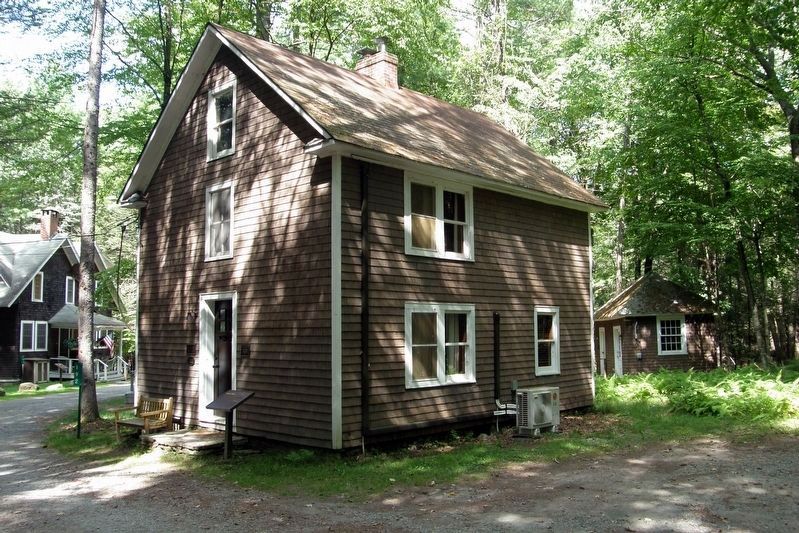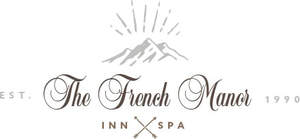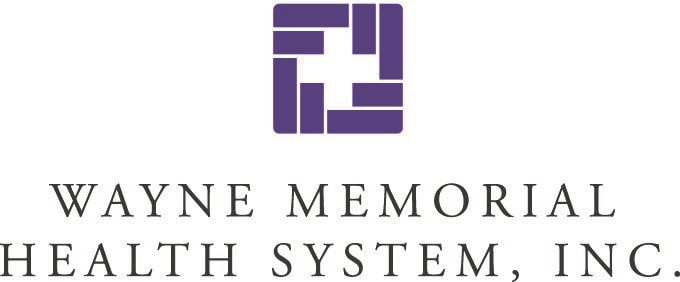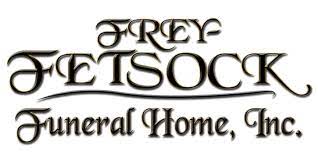Susan S. Kilham Environmental Laboratory |
William E. Chatlos Environmental Education Center |
The Carriage House
|
Dr. Susan S. Kilham Environmental Laboratory
Lacawac has lab space available for visiting researchers and university and college courses year-round. Lacawac’s 600 square-foot analytical lab has been funded through a National Science Foundation Field Station and Marine Lab award. The lab is equipped with a Millipore water purification system, a UV-VIS scanning spectrophotometer, a multi-mode plate reader, and a fluorometer for measuring chlorophyll-a. Other lab features include: microbalance, dissecting microscope with camera, muffle furnace, sinks, walk-in and reach-in controlled environment units, drying oven, refrigerators, freezers, and storage space.
William E. Chatlos Environmental Education Center
When the son of Lacawac founder Arthur Watres decided to sell the home to Lacawac that he inherited from his father, it was an opportunity to for Lacawac Sanctuary to advance a major element of its 2009 Master Site Development Plan (MSDP) for the campus – to adaptively re-use the former residence as an environmental education facility. The Lacawac Board Trustees and staff maintain the original vision expressed in its 2009 Master Site Plan to adapt the residence to include public access improvements, a conference meeting space, classroom space, and environmental education teaching space to education various groups including but not limited to PreK - 12 grades, boy and girl scouts, civic groups and science organizations.
In 2022, Lacawac began renovations of the former Watres home and broke ground for a 3,000 square foot addition in the summer of 2023. The education center has multiple meeting and programming spaces including: conference meeting space for up to 100 people in the Great Room, a teaching laboratory, two smaller classroom spaces, a conference room, exhibit hall (education display area), kitchen and a wildlife observation deck. The building is also ADA accessible.
In 2022, Lacawac began renovations of the former Watres home and broke ground for a 3,000 square foot addition in the summer of 2023. The education center has multiple meeting and programming spaces including: conference meeting space for up to 100 people in the Great Room, a teaching laboratory, two smaller classroom spaces, a conference room, exhibit hall (education display area), kitchen and a wildlife observation deck. The building is also ADA accessible.
The Carriage House
The Carriage House, one of five remaining original buildings of the Connell Estate was in use by the Connell family until his death in 1909 to house the horses and the carriages and wagons needed to operate the estate and transport the family from the train station seven miles away in Lake Ariel. Barn dances became a memorable feature of life at Connell Park. The family would hire an orchestra and spread the word in the community of an invitation. Buggies would come streaming in from all over the countryside for dancing in the Carriage House, all gaily decorated with American flags and bunting. Today, the Carriage House is used for education programs and special events. The second floor has storage space and a rustic art studio.
George and Lydia Coulter Visitor Center
The Coulter Visitor Center was constructed in the 1970's on the site of an old farm house and used as the sanctuary office and residence for the caretaker. Today the building houses the Sanctuary's administrative offices, a small education exhibit hall (education display area), a public restroom and maintenance workshop. Public parking areas are located around the Visitor Center. The outside area includes a visitor information kiosk, a nature play area, multiple picnic tables and a native Pennsylvania plant garden.
The Watres Lodge
The Lodge at Lacawac, built in 1903, preceded by 30 years the beginning of the second-home industry in the Wallenpaupack Basin. The only residence in the original complex of eight buildings on the estate, it was designed and furnished in the style of the turn-of-the-century lodges built by wealthy families in the Adirondacks, with gas lighting, refrigeration, hot and cold running water, indoor plumbing. It set a standard for style and comfort then unheard of in this rural area. Now restored to its original charm, the Lodge and its associated buildings are listed on the National Register of Historic Places. The Lodge is able to house up to 30 individuals and is used by various visiting groups including members.
The Ice House Cottage
The Ice House is named for its original function – storing ice year-round. In winter, a crew cut ice from Lake Lacawac and hauled it with horse-drawn sledges to the ice house. There, it was stacked up to the level of the rafters, each layer insulated with sawdust. As needed, the ice blocks in summer were trundled by wheelbarrow to the ice box and cold room in the Lodge. The last ice harvest at Lacawac was during World War II, when public power was brought to Lacawac. In 1949 the Watreses began conversion of the Ice House to a year-around dwelling and spent the winter of 1950 in it, after two sparten winters in the Lodge. In 1951, they moved to the brick house which they built overlooking the beautiful little wetland which they later flooded to create Heron Pond. Today the Ice House is used as a residence for students, programming and members. It is able to sleep up to four people.


